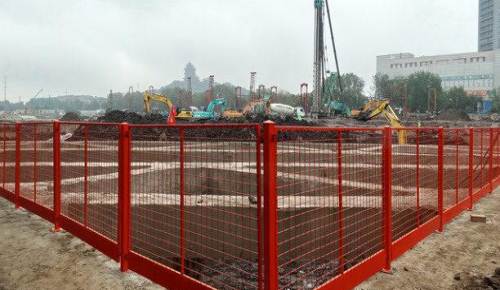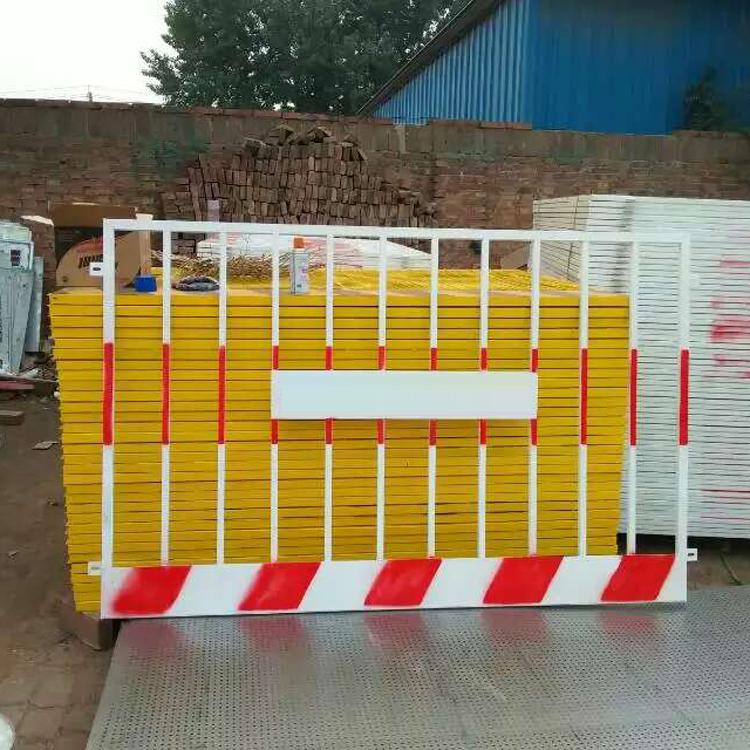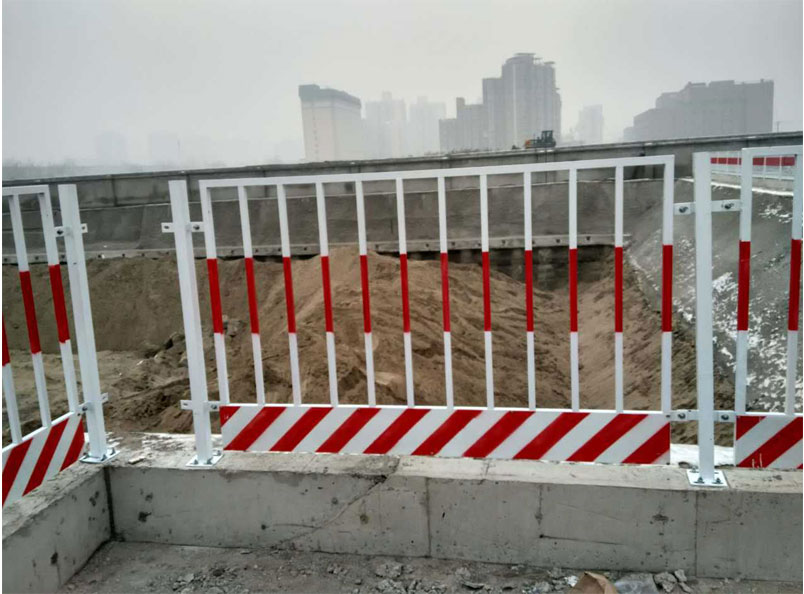工地防護棚搭設標準是什么?
來源:http://www.yasing.com.cn/ 發布時間:2023-06-19
1. 工地通道搭設尺寸宜6000mm×400mm,具體尺寸根據現場實際情況確定。多層建筑防護棚長度不小于4000mm,高層建筑防護棚長度不小于6000mm。
1. The installation size of the safety passage on the construction site should be 6000mm × 400mm, the specific size will be determined based on the actual situation on site. The length of the protective shed for multi-layer buildings shall not be less than 4000mm, and the length of the protective shed for high-rise buildings shall not be less than 6000mm.
2. 搭設在塔吊回轉半徑和建筑物周邊的工具式通道必須設置雙層硬質防護,滿鋪50mm以上厚的腳手板,兩層板之間應保持500mm以上間距,下層用彩鋼瓦鋪設。
2. The tool type safety passage set up at the Radius of gyration of the tower crane and around the building must be provided with double-layer hard protection. The top layer shall be fully paved with scaffold boards with a thickness of more than 50 mm. The space between the two layers shall be more than 500 mm. The lower layer shall be paved with color steel tiles.
3. 通道、防護棚地面需硬化,宜選用砼地面。
3. The floor of the passageway and protective shed needs to be hardened, and concrete floor should be selected.
微信圖片_20220428102758.jpg
WeChat images_ 20220428102758.jpg
4. 立柱與地面連接方式與工具式鋼筋加工棚相同。


4. The connection method between the column and the ground is the same as that of the tool type steel bar processing shed.
5. 通道、防護棚頂部應張掛警示標識和宣傳用語的橫幅,橫幅寬度宜為1m。
5. Safety warning signs and safety propaganda slogans should be hung on the top of passages and protective sheds, with a width of 1m.
6. 工具式通道、施工電梯防護棚兩側需用懸掛2000mm高的宣傳橫幅,施工電梯防護棚需在醒目處掛操作規程圖牌, 圖牌的尺寸為:寬3000mm×高1500mm,圖牌朝內。
6. Tool type safety passages and construction elevator protective sheds need to be hung with 2000mm high promotional banners on both sides. The construction elevator protective sheds need to be prominently displayed with operating instructions signs, with a size of 3000mm wide × 1500mm high, with the sign facing inward.
7.具體規格、材質應根據當地風荷載、雪荷載計算確定。
7. The specific specifications and materials should be determined based on local wind load and snow load calculations.
- 上一篇:市政工程圍擋施工要注意什么?
- 下一篇: 工程圍擋高度標準要求










 魯公網安備
37018102000522號
魯公網安備
37018102000522號